-
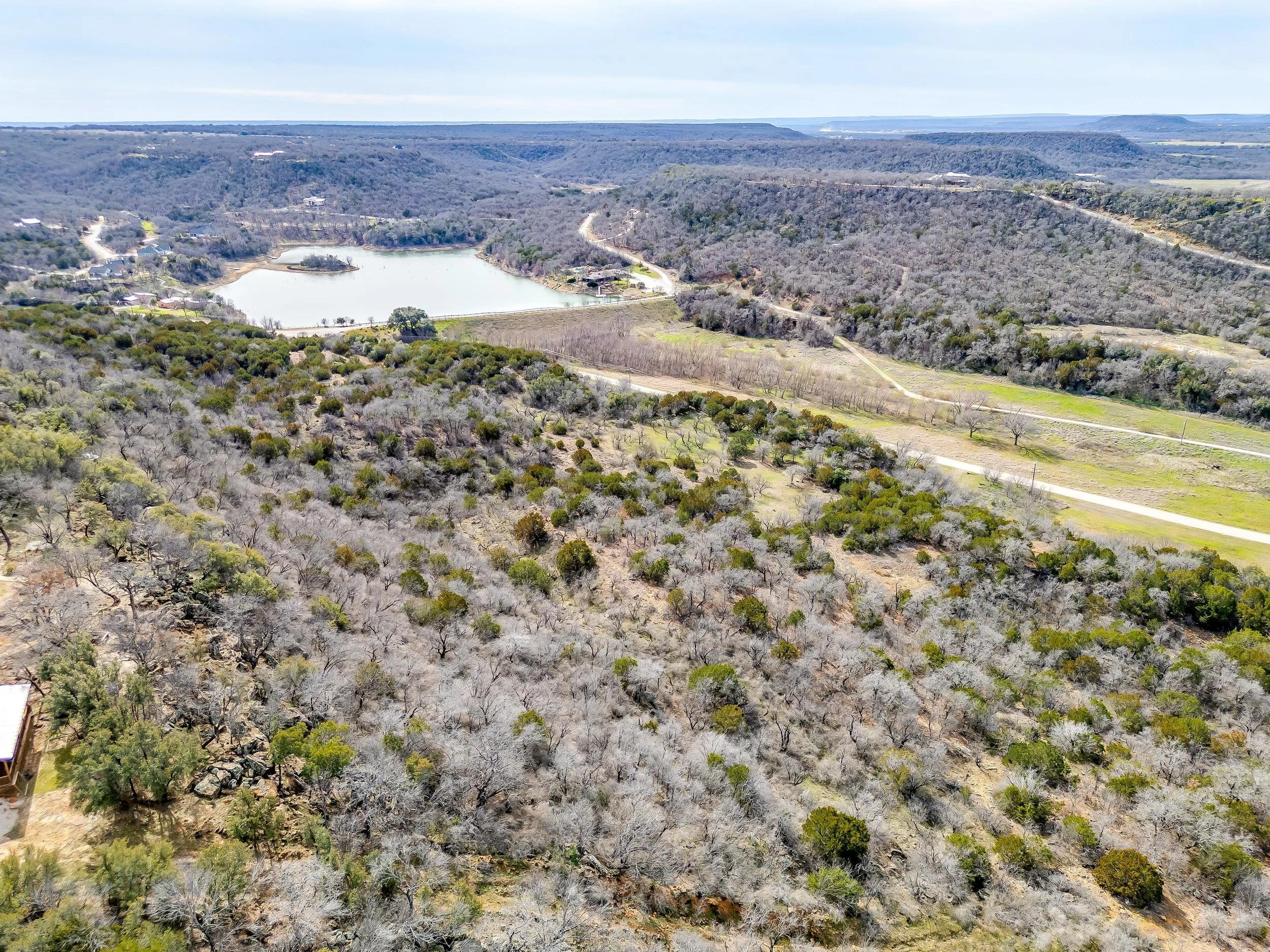
2A Arts Way
Truly Unique Opportunity to Build Your Dream Home in 7R Ranch, an Award-Winning Resort Community! Private Fishing Lakes, Hiking Trails, Acres of Nature Parks and Countless Breathtaking Views; Located Just 30 minutes Outside of Weatherford. Enjoy Your Summers at the Resort Style Community Pool. Or Spend Your Evenings & Weekends Enjoying the Amenities of Sundance Club, Centrally Positioned in the Gated Community. Plenty of Elevation Changes Throughout – You Will LOVE Living Here!
-
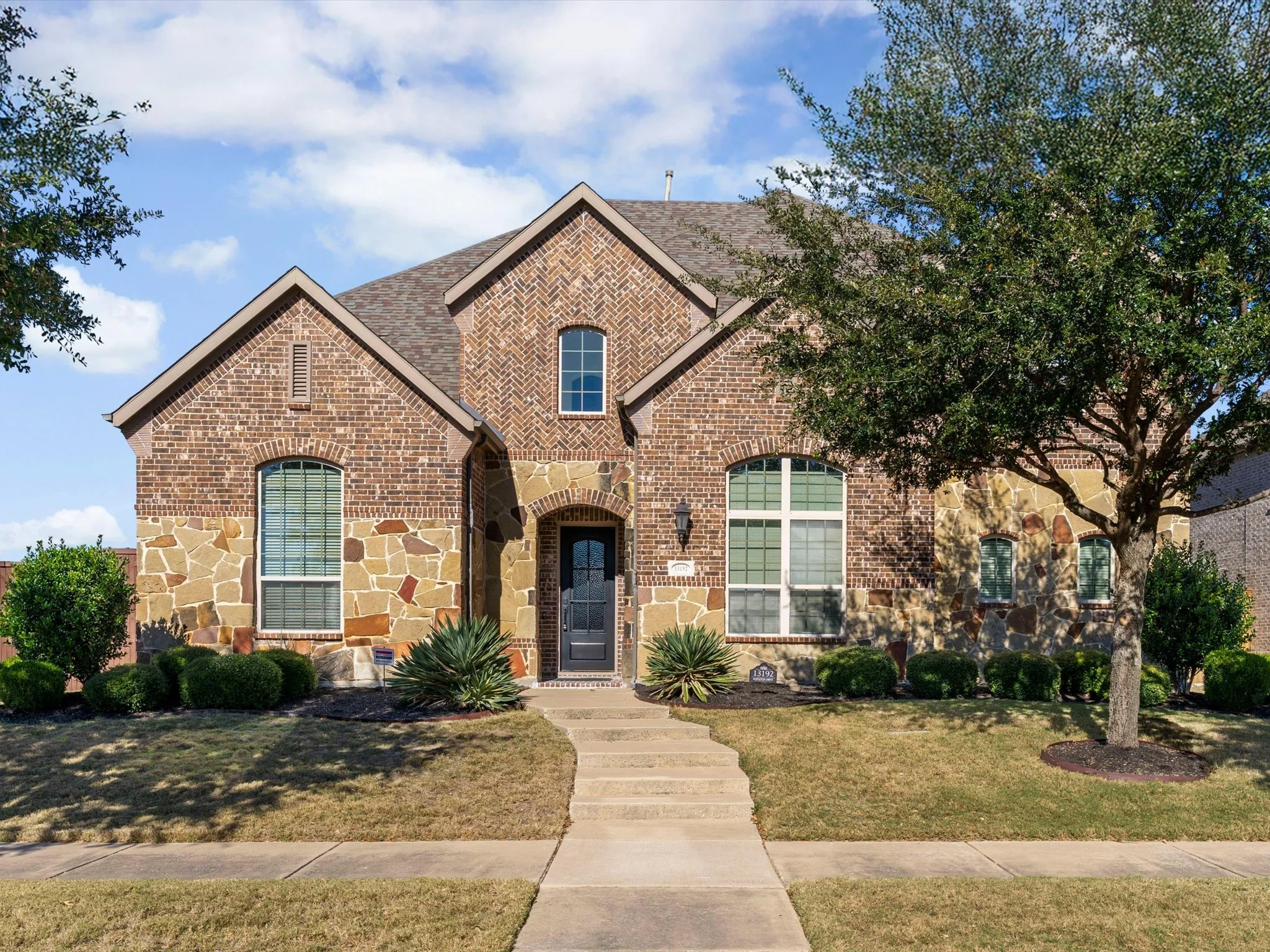
13192 Mapleton Drive
This beautifully designed Highland Home offers a spacious and thoughtfully planned layout paired with stylish finishes throughout. Manicured landscaping and a custom iron front door create standout curb appeal, while fresh neutral paint tones and soaring ceilings make the interior feel light, bright, and expansive. Nail-down wood flooring flows through the common areas, enhancing the home’s warm and inviting feel. Just off the entry, a private front office is flooded with natural light and provides the perfect work-from-home space, complemented by a downstairs half bath and a formal dining room ideal for entertaining. The gorgeous kitchen is the heart of the home, featuring a large island, granite countertops, gas cooktop, stainless steel appliances, and a generous sized breakfast area. The kitchen overlooks the central living room, which has ample natural light and anchored by a gas fireplace with built-in shelving. The spacious primary suite is conveniently located downstairs and offers dual vanities, a garden tub, separate walk-in shower, large walk-in closet with windows. A functional utility room includes a sink and built-in storage for added convenience. Upstairs, you’ll find generously sized secondary bedrooms, a giant loft area perfect for game nights or lounging, and a dedicated furnished theater room for movie nights at home. Additional highlights include a freshly epoxied tandem 3-car garage with rear entry, a recently treated stained covered back patio, and a cozy, low-maintenance backyard—ideal for relaxing without the upkeep. Corner lot offers space not found in all interior lots. This home blends comfort, functionality, and style in one of Frisco’s most desirable communities. MOVE-IN ready!
-

6334 Barrel Springs Road
This ~13.78 acres located in Montague County between Bowie and Nocona is a rare find and is ready for you to BUILD! Co-Op Electric, Well Water, a Conventional Septic System and RV Hookup sets this tract apart from others. With county road frontage on two sides, it is in a quiet rural setting with gently sloping land, a pond and scattered hardwoods. Ag exempt with open fields making it ideal for livestock. Being centrally located between Bowie and Nocona, you are ~15 minutes from either town for your convenience while feeling like your future homestead is away from the congestion of the city. There is no known floodplain making this tract feasible for your multi-generational living arrangement. Come see this slice of TX today!
-

9 Eagle Point N #A
Luxury Living on Eagle Mountain Lake featuring a FIVE CAR GARAGE and unfinished detached guest quarters! Experience the perfect blend of elegance and comfort in this breathtaking waterfront estate. Nestled on ~1.5 acres, this home showcases a gorgeous stucco and stone exterior, inviting you into an old world themed spacious interior. The gourmet kitchen is a chef’s dream, complete with stainless steel appliances, a double oven, a gas cooktop, and a large island—ideal for entertaining. Multiple staircases add charm and functionality to this unique home. Formal spaces provide space for all at your larger gatherings. The expansive primary suite down offers a true retreat, featuring a resort style bathroom, back porch access, and a cozy gas fireplace highlighting your own reading nook. Enjoy an executive worthy office with panoramic lake views providing an inspiring workspace. A secondary bedroom up boasts a private loft, perfect for a playroom or pre-teen sanctuary. A spacious game room offers endless entertainment opportunities, while the covered back patio spans the length of the home, providing the ultimate spot for relaxation and outdoor gatherings. Private dock and boat ramp will ensure great fun all summer. Your opportunity to indulge in lakefront living at its finest with serene views, abundant space, and luxurious amenities. The unfinished garage apartment could make for multi-generational living. Don’t miss this rare opportunity to own a slice of paradise in your private gated unincorporated neighborhood!
-
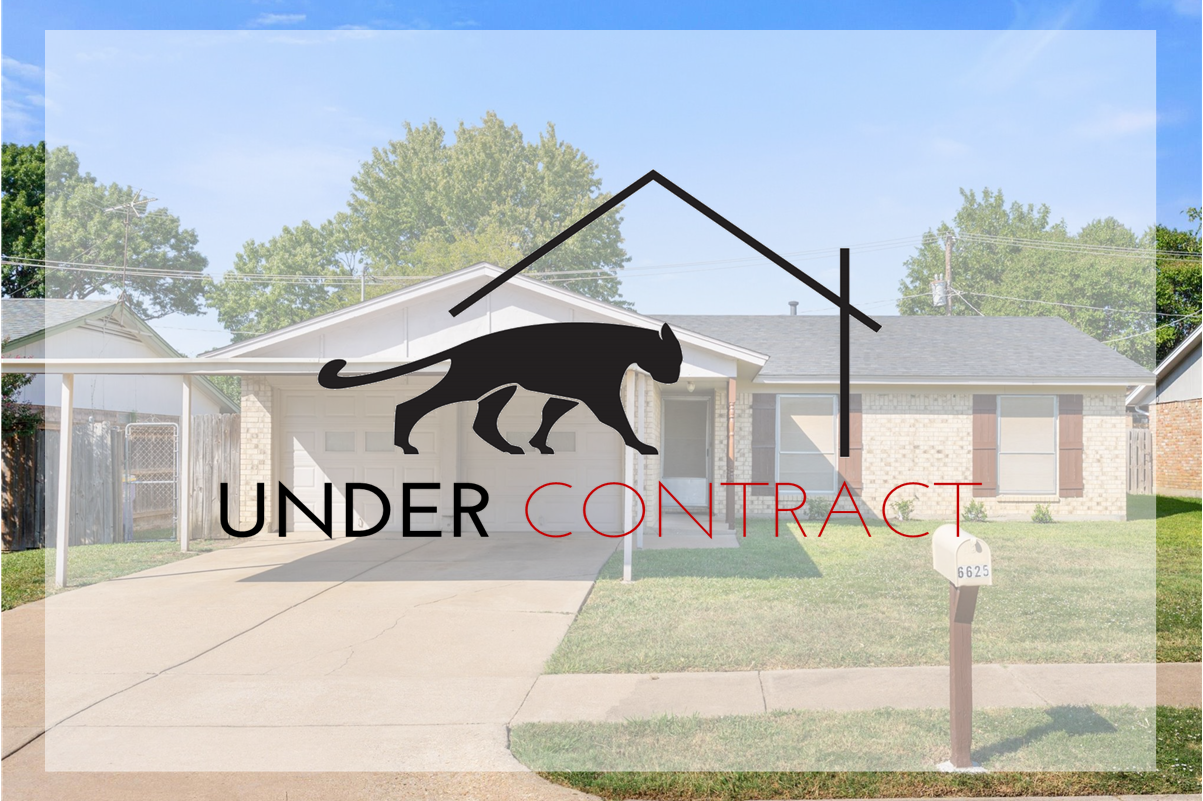
6625 Betty Drive
This home is full of opportunity and ready for its next chapter! With great bones and a functional layout and fresh paint throughout, it’s the perfect blank canvas for your design vision. Inside, you’ll find 3 comfortable bedrooms and 2 full bathrooms, each with thoughtful touches like ceiling fans and linen storage. The central living space flows easily into the dining area and kitchen, creating a natural hub for everyday living. Versatile vinyl flooring installed-NO carpet! The kitchen features a decorative backsplash, NEW gas cooktop, NEW oven, pantry, and a charming window over the sink that fills the room with natural light. Enjoy the convenience of a deep 2-car garage plus a 2-car carport—offering plenty of parking or workshop flexibility. Step outside to a covered back patio overlooking a well-manicured yard complete with two storage buildings for tools or hobbies. Zoned for Richland High School, this home offers walkable access to the local farmers market and butcher shop, and is just a short drive to shopping, dining, and community parks. With a NEW ROOF in 2025 and unbeatable location, this property is the perfect opportunity to create your dream home or income property!
-
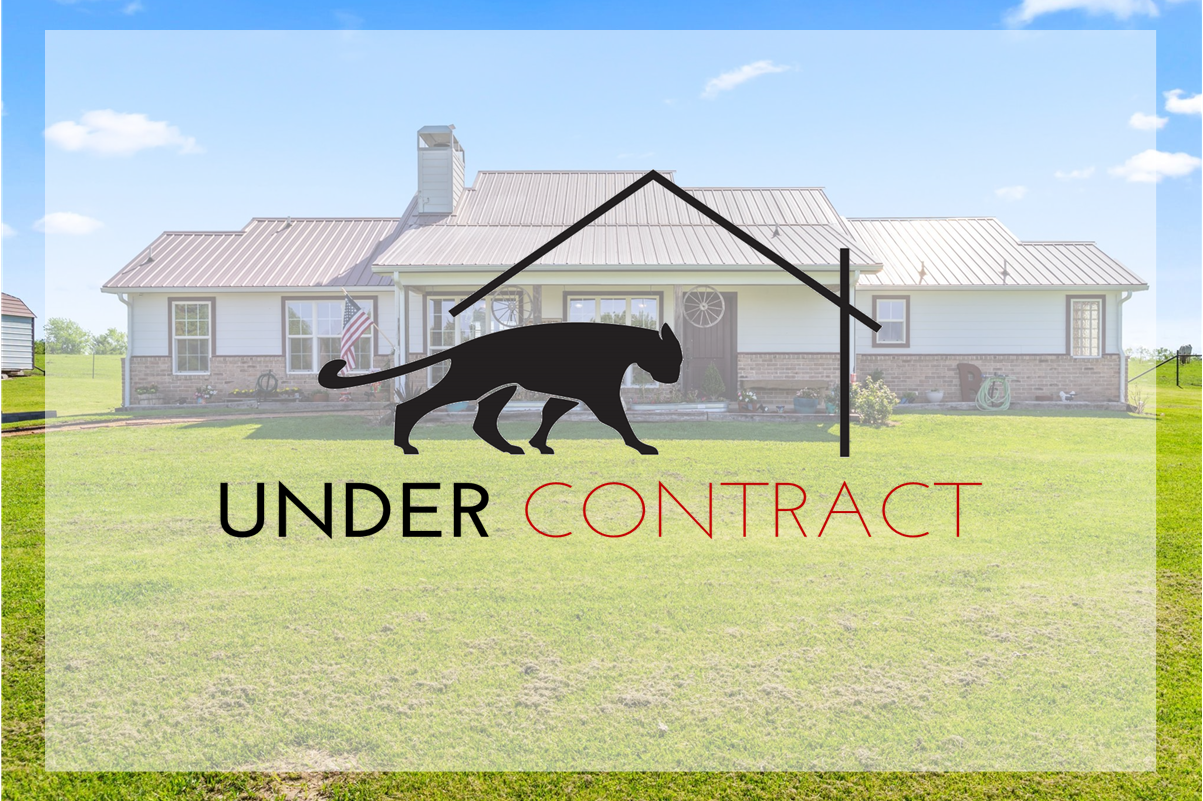
13220 County Road 2925
Private Country Living Just Minutes from Town! Welcome to your dream retreat in Mabank, TX! This beautifully maintained 3-bedroom, 2.5-bath home sits on a fully fenced property designed for comfort, recreation, and self-sufficiency. Tucked just 5 minutes from Lowe’s, Walmart, and other local conveniences, you’ll enjoy all the perks of rural living—fishing, shooting, and fireworks—without sacrificing proximity to town. In the Summer you’ll enjoy the recreational water sport lifestyle living just minutes away at the desirable Cedar Creek Lake. Enjoy peaceful days by your private 2-acre stocked pond, complete with a fishing dock. Watch incredible sunsets from your covered front porch. The extended back deck is perfect for relaxing or entertaining, complete with a 50-amp hookup for a hot tub. Inside, the home features vaulted ceilings, a cozy wood-burning fireplace, and rich details throughout, including real wood doors, trim, and cabinetry. This property is fully equipped for country living, featuring a quaint shop with full electric and wall AC unit, covered parking, vegetable garden space, and a livestock-ready fence with gates and cattle guard. There’s also a 50-amp RV plug on the shop’s exterior, two attics for storage, and a security camera system for peace of mind. Utilities include co-op water, a septic system, and AG Exemption in place to allow the enjoyment of living in the county—ideal for outdoor enthusiasts or those seeking a homestead-ready property. Don't miss this unique opportunity to own a slice of Texas paradise! NEW HVAC INSTALLED JUNE 2025.
-
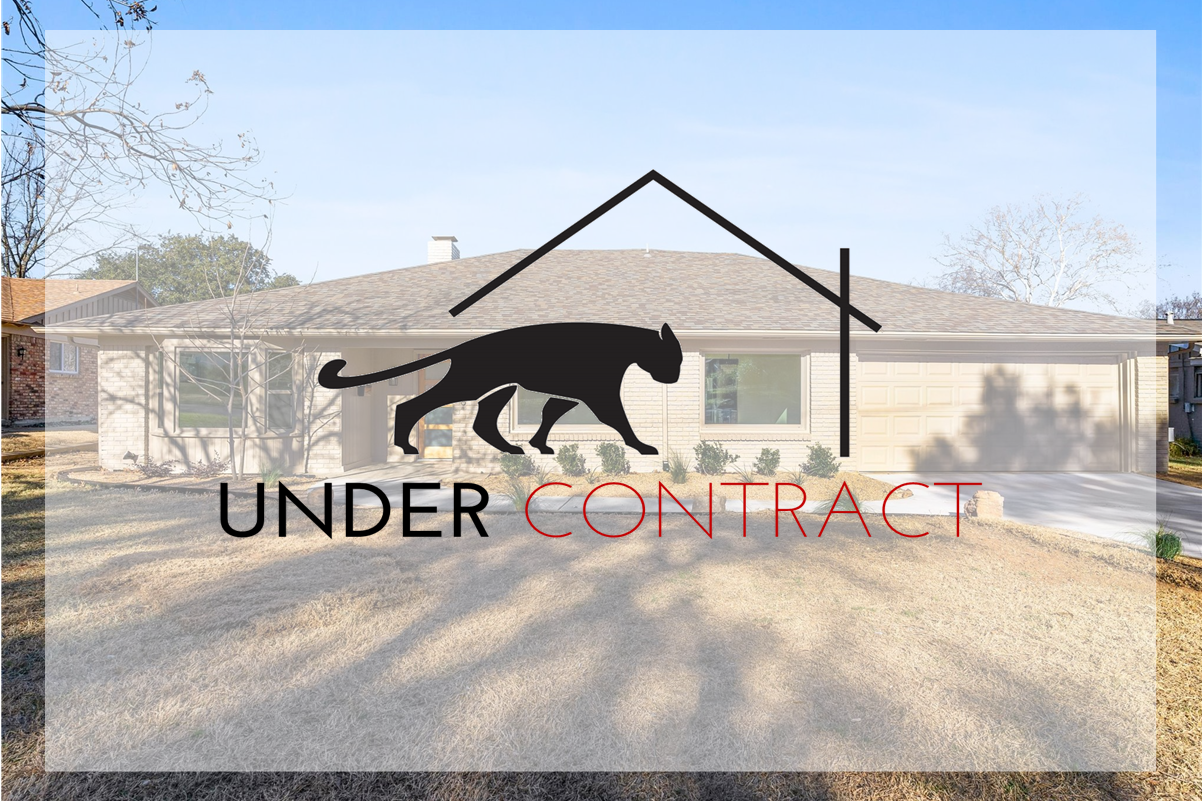
5816 Wedgworth Road
This beautifully renovated single-story home in desirable Wedgwood has received an extensive makeover and is truly move-in ready. A covered front porch, fresh landscaping, and a modern design front door create inviting curb appeal from the moment you arrive. Inside, luxury vinyl plank flooring flows through the common areas, while a front flex room offers a stylish space for gatherings, special occasions or the work-from-home lifestyle! The central family room is anchored by a striking brick accent wall, keeping the charm of this ranch-style home. The fully updated kitchen features stylish thin shaker-style cabinetry, quartz countertops, designer backsplash, single-bowl sink, stainless steel appliances, pantry, and a bright breakfast room for everyday dining. Brand new fridge will convey! Enjoy your views from the NEW windows and sliding patio door. All four bedrooms feature new carpet and ceiling fans with remote controls for added comfort. The updated bathrooms showcase designer tile, upgraded cabinetry, quartz counters, and modern hardware. The spacious primary suite offers dual sinks, a walk-in shower, walk-in closet, and ample storage. Step outside to a covered back patio with can lighting—perfect for bringing your outdoor entertaining visions to life. The spacious backyard includes a storage building and plenty of room to relax or play. Conveniently located with easy highway access and zoned to Fort Worth ISD, this FOUR-bedroom, THREE-bath home combines modern updates with everyday functionality.
-
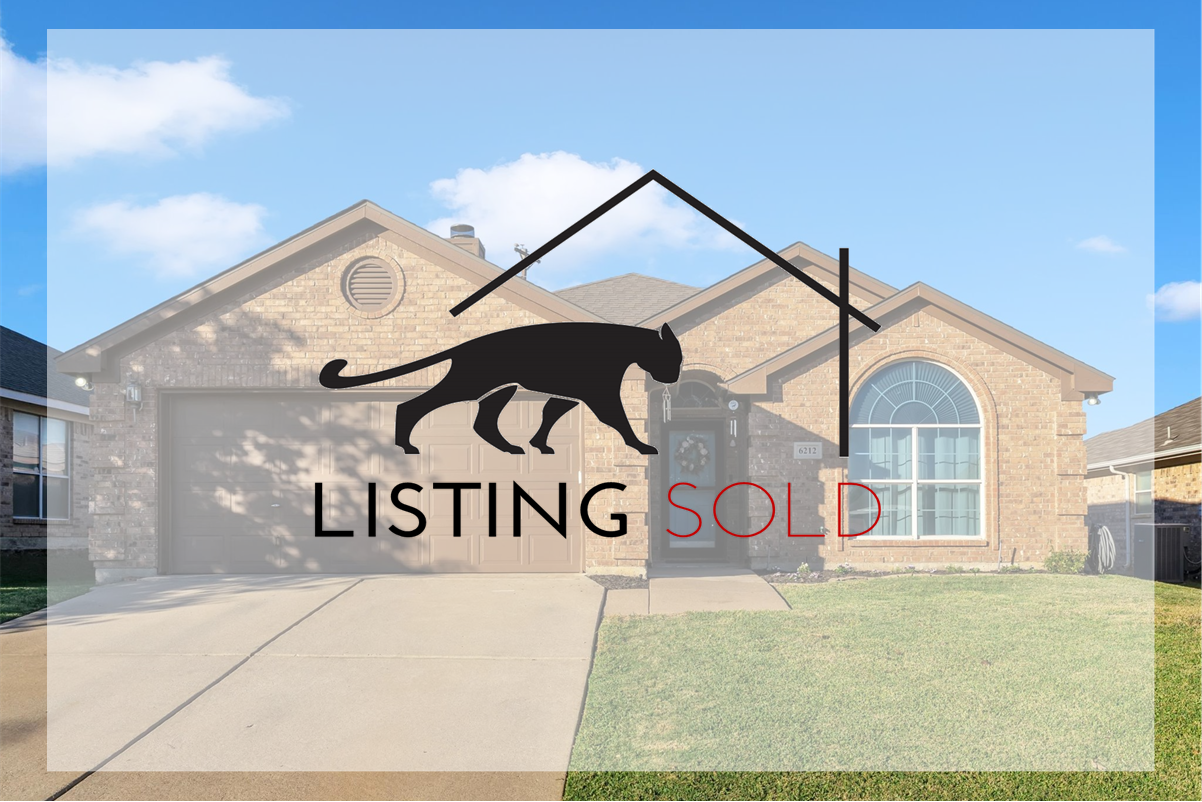
6212 Brooklynn Drive
Welcome to this charming brick single-story home in the heart of Saginaw, located just a short walk from Greenfield Elementary. Thoughtful design and comfortable living come together in a split-bedroom layout that provides privacy and function for everyday life. Step into the central living area, where a classic brick, wood-burning fireplace anchors the room and creates an inviting gathering spot. The dining area flows seamlessly into the kitchen, making entertaining effortless. The well-appointed kitchen features extended counter space, ample cabinetry, stainless steel appliances, and a convenient built-in desk niche. Tall ceilings in the bedrooms enhance the sense of space, while the spacious primary suite offers peaceful backyard views, dual vanities, a garden tub, and a separate shower. NO carpet found in this home, with updated wood look flooring found throughout. Enjoy year-round relaxation on the covered back patio, overlooking a low-maintenance yard that backs to green space—no neighbors behind for added privacy. Affordability, comfort, convenience, and location come together beautifully—this is one you won’t want to miss!
-
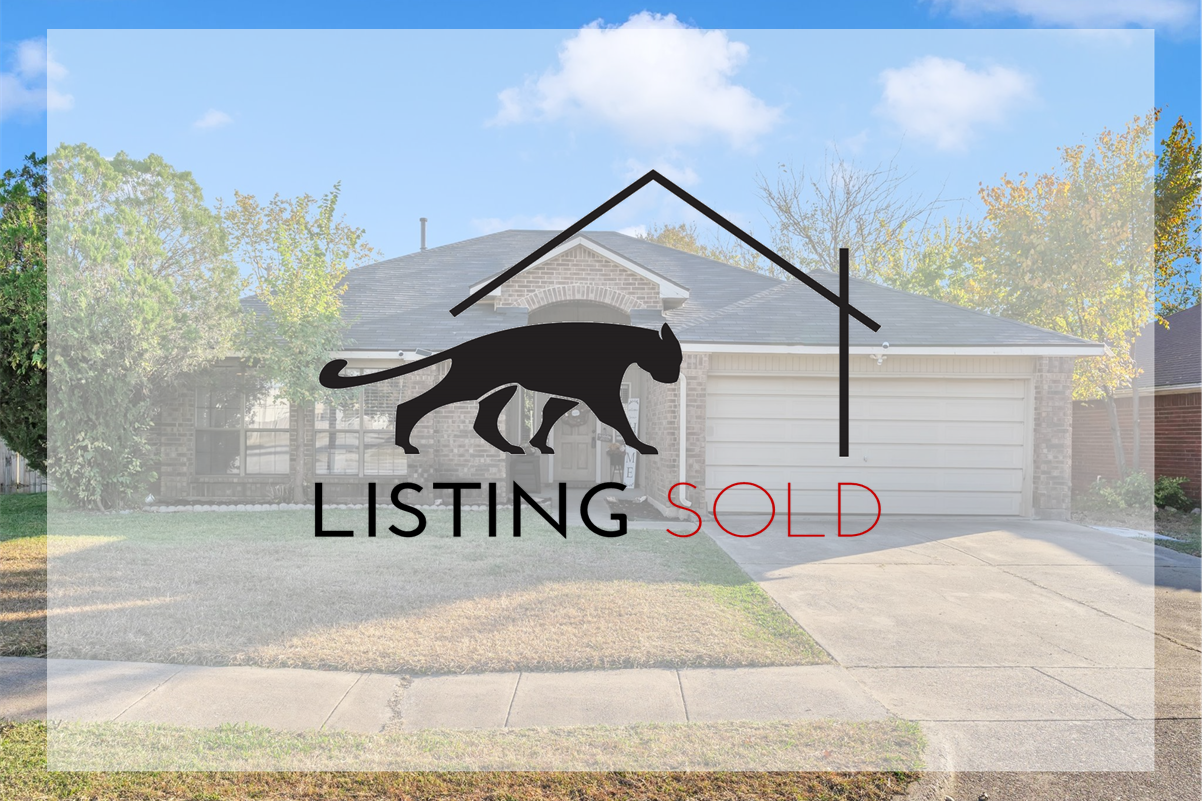
6648 Hightower Drive
Priced WAY below tax value to sell QUICK! Welcome to this charming 3-2-2 single-story home set on an over-sized corner lot in the heart of Watauga - Zoned for Birdville ISD. Eastern boundary of the property allows for added street parking for oversized vehicles, or room for guests. A large covered front porch welcomes you into a spacious foyer and central living area, where a brick, gas-starter fireplace and a beamed ceiling create an inviting focal point for everyday living. A separate dining space sits just off the kitchen for easy hosting. The kitchen itself is bright and airy, featuring granite countertops, a stainless-steel gas range, farmhouse sink, and plenty of storage and prep space—perfect for home cooks who need both style and functionality. The private primary suite feels especially open thanks to tall ceilings highlighted by the updated en-suite bath which includes dual sinks and a large spa-like shower. Secondary bedrooms offer carpeting and ceiling fans for added comfort. Step outside to an open back patio ready for your creative outdoor living ideas. All of this in a prime location near Watauga Park as well as local shopping, dining, and the infamous Bowlero -bowling center. This home blends comfort, convenience, and charm—come see it for yourself!
-
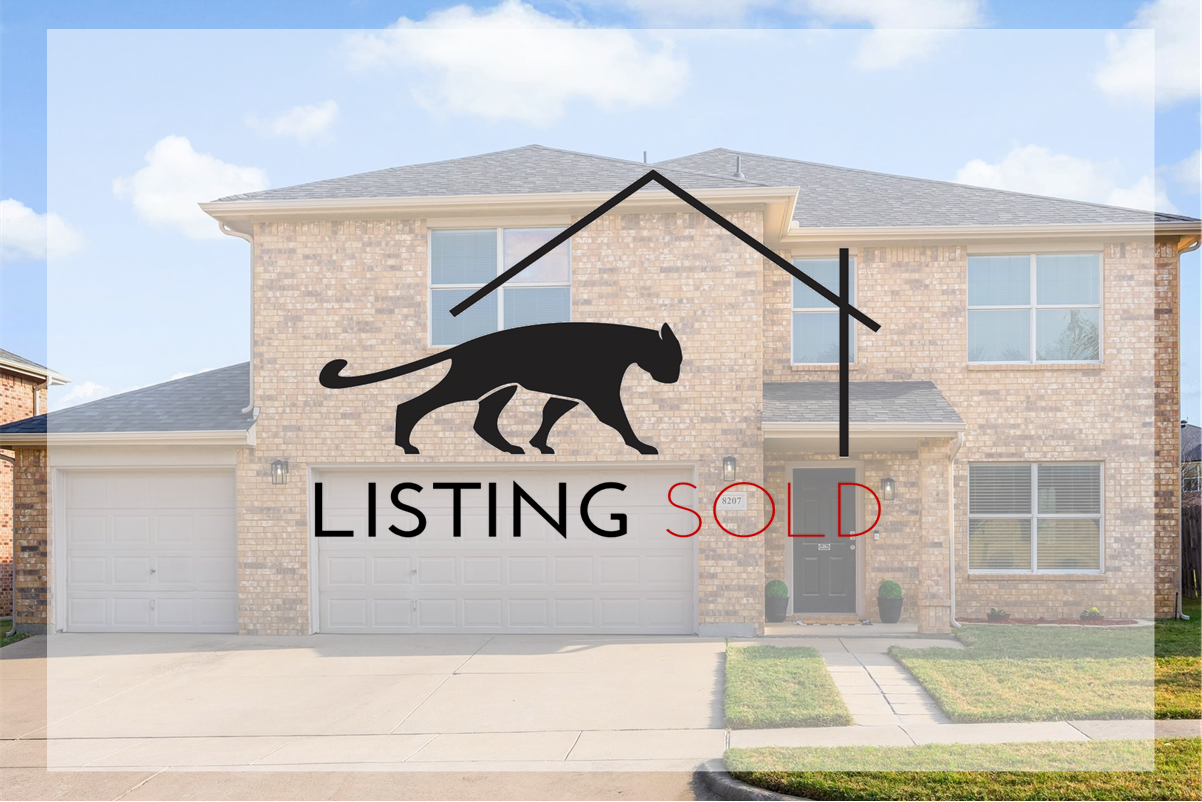
8207 Wesson Road
PRICED to SELL with a THREE CAR GARAGE. Welcome to this spacious two-story brick home in Mansfield ISD, offering room to live, gather, and grow. Enjoy a low-maintenance yard, and greenspace behind the property set the tone before you even step inside. You’re greeted by an open flexible living area with laminate floors and plenty of space to host; Great for formal dining, first level play area or your baby grand piano. A cozy family room centers around a stylish tile fireplace, creating an ideal place to unwind. The kitchen features stainless steel appliances, white cabinetry, generous prep space, and an eat-at bar—perfect for casual mornings or weeknight meals. Five bedrooms and three full bathrooms provide flexibility for guests, work-from-home needs, or multigenerational living with one of each being found on the first level. The second level Texas-sized primary suite delivers comfort with an equally spacious bath. A large game room separates the secondary bedrooms from the primary and offers the perfect hangout spot for movie nights or playtime. Out back, the extended open patio gives room for outdoor dining or future custom touches. A storage shed adds convenience, and the greenspace behind the home provides privacy. All of this sits directly across the street from Janet Brockett Elementary and within minutes of local conveniences—an ideal blend of space, comfort, and location.
-
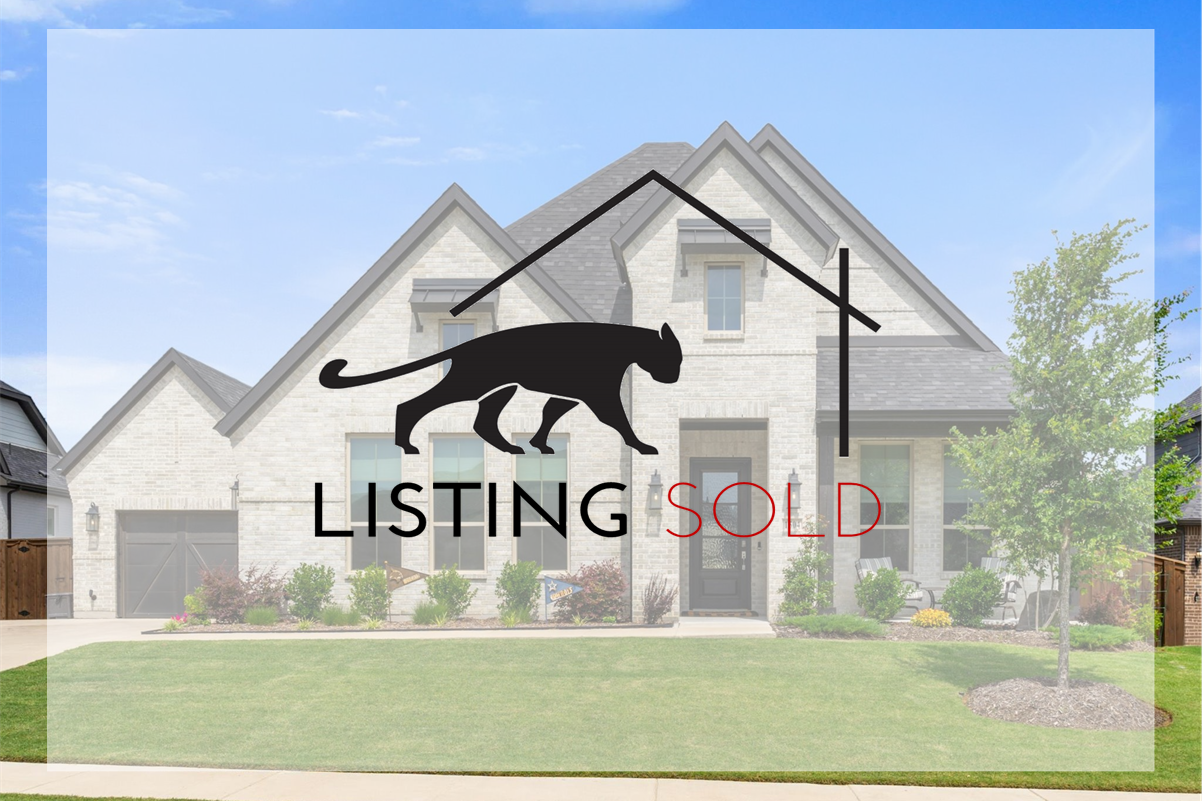
1504 M3 Ranch Road
Are you looking for the place that HAS IT ALL? Look no further! SINGLE LEVEL Living, Pool, Cabana, Artificial Turf, Back-Up Gas Generator, Solar (paid off at closing by Seller) & MUCH MORE! From the moment you pull into the 3-car garage & step onto the welcoming covered front porch, this home feels like it was made to bring people together. Inside, soft neutral tones make the entire space feel open and inviting, while the layout offers the flexibility families need. Just off the entry, you’ll find a secondary bedroom with en-suite bath that feels tucked away & private—perfect for visiting friends or extended stays. The formal dining room is ready for holiday dinners or casual game nights. The central office with glass doors can easily pull double duty as the work-from-home space you’ve desired. The heart of the home is the expansive living area, where sunlight pours in and a floor-to-ceiling tiled fireplace makes a cozy statement. The kitchen is where things really shine with double ovens, gas cooktop, giant island for homework or happy hour, plus a dry bar & breakfast nook that overlooks it all. Glass paneled upper cabinets with lighting allow for decorative accents to be displayed tastefully. The primary suite is your own retreat, complete with vaulted ceiling, calming views of the backyard, and a bathroom that feels spa-worthy with dual vanities, freestanding tub, a huge walk-in shower and closet. Step outside and see where this home truly comes to life. The covered patio leads to a dream backyard: sparkling pool and spa with waterfall feature, extended decking, a cabana to relax in, and even space for gardening. This kind of setup turns ordinary weekends into staycations. With thoughtful details like built-in storage in the utility room, buried downspouts, and quick access to highways and Joe Pool Lake, this home offers the best blend of everyday function and vacation-style living. There’s a lot to love here. You won’t find these features in the new builds!
-
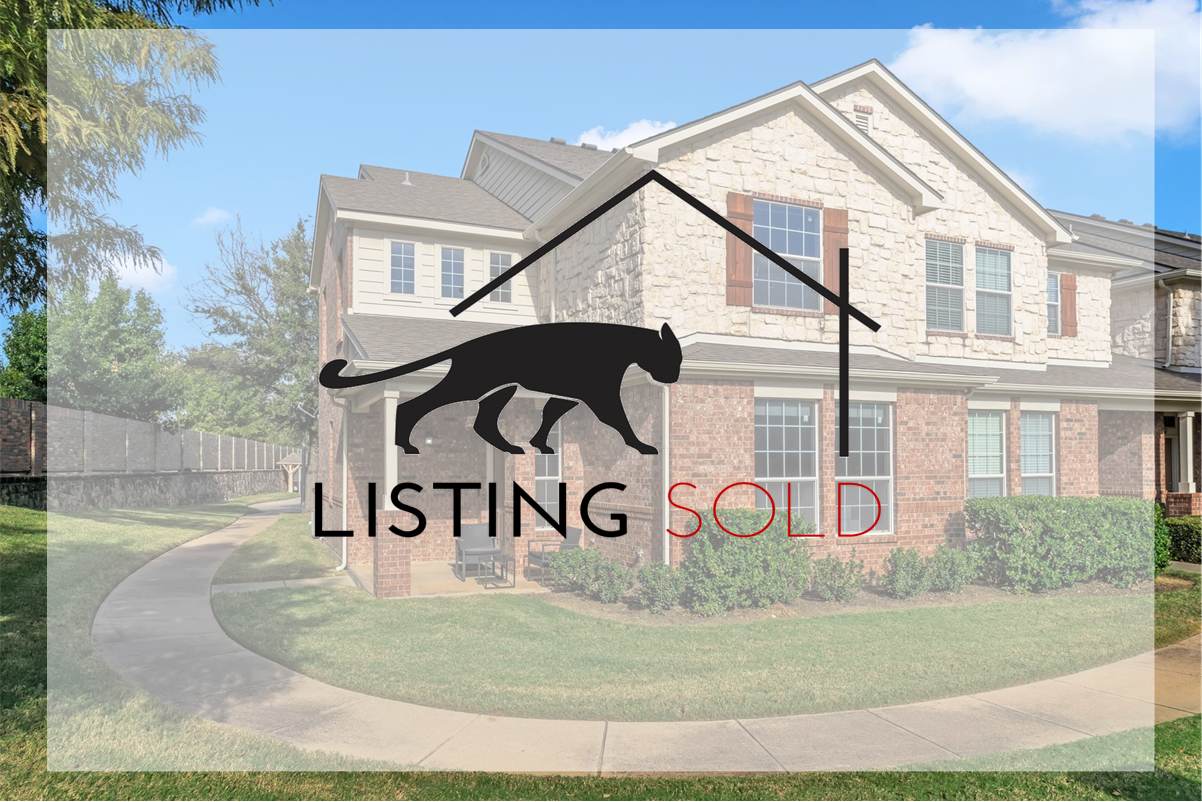
2710 Denali Park Drive
Welcome to this charming END UNIT two-story townhome situated on a desirable corner greenbelt facing lot in the heart of Grand Prairie! This well-maintained home offers 3 bedrooms, 2.5 bathrooms, and a convenient rear-facing two-car garage. Step inside to find a cozy living area that seamlessly flows into the dining space—perfect for relaxing or entertaining guests. The kitchen is thoughtfully designed with sleek updated stainless-steel appliances, ample cabinet storage, and an inviting eat-at bar for casual meals or morning coffee. Powder bath down is ideal for guests. Upstairs, all bedrooms feature plush and freshly cleaned carpeting and ceiling fans for year-round comfort. Motorized shades can be found on most windows. The spacious primary suite includes a private bath with dual sinks and a recently upgraded walk-in shower. Enjoy a covered front porch for unwinding outdoors, plus low maintenance living with HOA fees covering grounds upkeep, pest control and blanket insurance for the exterior of the building saving the homeowner approximately half of a typical insurance premium. Ideal as a lock and leave being conveniently located just minutes from DFW Airport and within a short drive to local shopping, dining, and entertainment, this townhome combines comfort, affordability, and style in one perfect package!
-

15705 Prairie Grass Lane
This meticulously cared for original-owner home features a POOL and NEWER ROOF installed in March 2025. The wood-look tile floors flow throughout the first floor, leading to a front office, a half bath for guests and a bright kitchen with white painted cabinets, granite countertops, stainless steel appliances, an eat-at island, and a breakfast area. With a kitchen overlooking the central living space and complete with a gas fireplace, you’re likely to be impressed. The primary suite is conveniently located on the first floor and offers dual sinks, a soaking tub, separate shower, and a spacious walk-in closet. Upstairs, enjoy a Texas-sized game room, three additional bedrooms, and two full bathrooms. Step outside to a cozy covered back patio overlooking the inground chlorine pool and spa combo with water features, complete with extended decking—perfect for entertaining or relaxing. With 4 bedrooms, 3.5 bathrooms, easy highway access, and just a short drive to Champion Circle Golf Club, Tanger Outlets, Northwest High School, and Texas Motor Speedway, this home offers a blend of style, comfort, all in an ideal location. Additional features include smart lighting and thermostats!
-
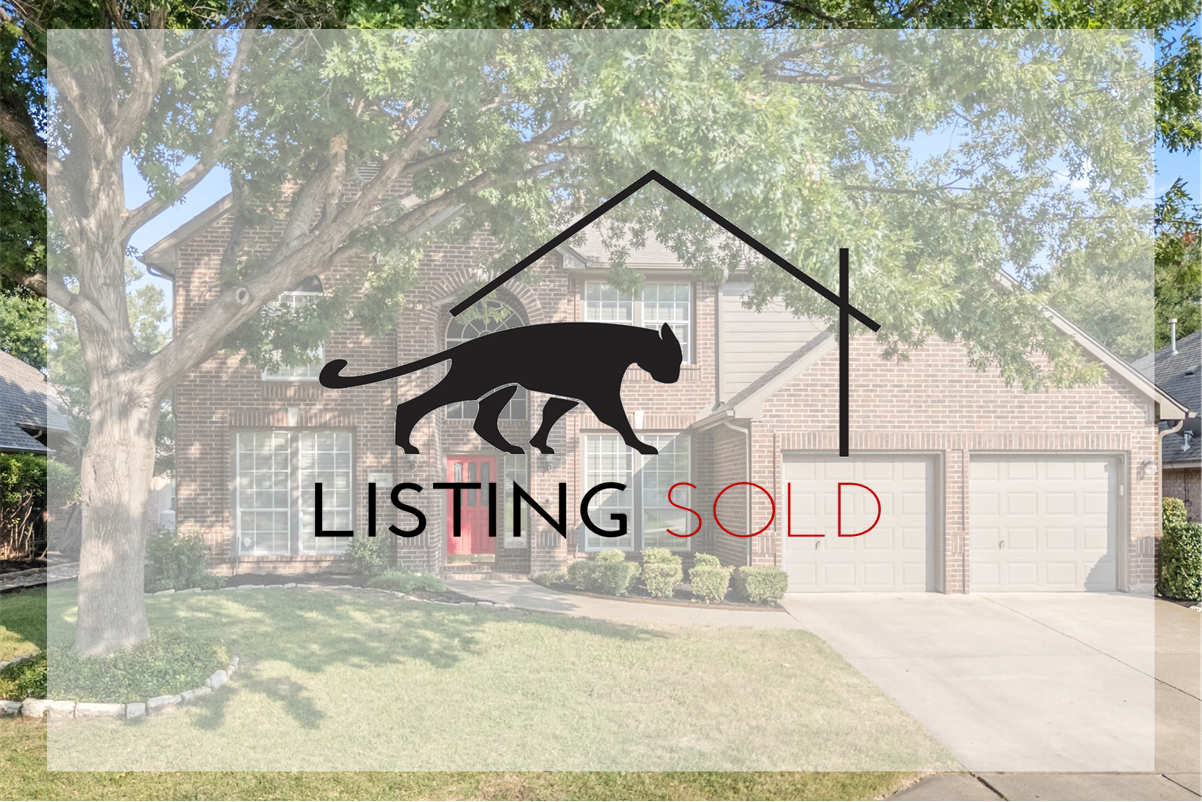
6408 Stone Creek Trail
Situated on the 16th tee box of The Golf Club at Fossil Creek with exceptional water views is this 4-bedroom, 3.5-bathroom home that offers both comfort and elegance with thoughtful details throughout. Mature oak trees welcome you to this well cared for and appointed addition. Step inside to find plantation shutters, flexible living and dining spaces, and a light-filled central family room with custom built-ins, a cozy gas fireplace, and expansive views of the golf course. The breakfast room flows seamlessly into the oversized kitchen, featuring granite counters, an abundance of cabinet and counter space, stainless steel appliances, a central island with electric cooktop, and plenty of space to gather. The generously size primary suite is tucked on the first floor with high ceilings and a spa-like bath complete with a Texas-sized walk-in shower, dual sinks, extended vanity, and huge walk-in closet. Upstairs, secondary bedrooms with ceiling fans surround a versatile loft area, perfect as a game or media room. The backyard oasis is designed for entertaining with extended decking and an inviting in-ground pool—all set against the backdrop of the golf course. Additional highlights include a large utility room with space for an extra fridge or freezer, a convenient half bath downstairs, and easy access to highways, shopping, dining, and entertainment. Available for quick possession, make sure to come see it today!
-

156 Amanda Lane
Welcome to your dream home on a fully fenced 1-acre corner lot with an automatic gate! This charming property offers ample space and comfort in a beautifully maintained setting. The extended front porch welcomes you into a light and bright interior adorned with neutral colors and thoughtful upgrades throughout. This spacious 4-bedroom, 2-bathroom home features a front formal dining area that flows into a cozy central living space, complete with a stone fireplace, recessed lighting, and built-in speakers—perfect for entertaining or relaxing with loved ones. The kitchen is both stylish and functional, offering black appliances, granite countertops, a breakfast nook, and an eat-at bar for casual meals. The utility room is smartly designed to accommodate stackable appliances while still providing space for a deep freezer or extra refrigerator. The primary suite is a true retreat with tall ceilings, an updated ensuite featuring dual vanities, a soaking tub, a walk-in shower with dual shower heads, and a large walk-in closet. Upstairs, a versatile flex space awaits your creativity; ideal as a game room, play area, home office, or gym. Step outside to your covered back patio, designed for year-round enjoyment, with a beautiful brick wood-burning fireplace, dual ceiling fans, and plenty of space to host gatherings or enjoy quiet evenings enjoying the Texas weather. With enough room to run, build a shop or design your own backyard oasis, this home truly has it all.
-
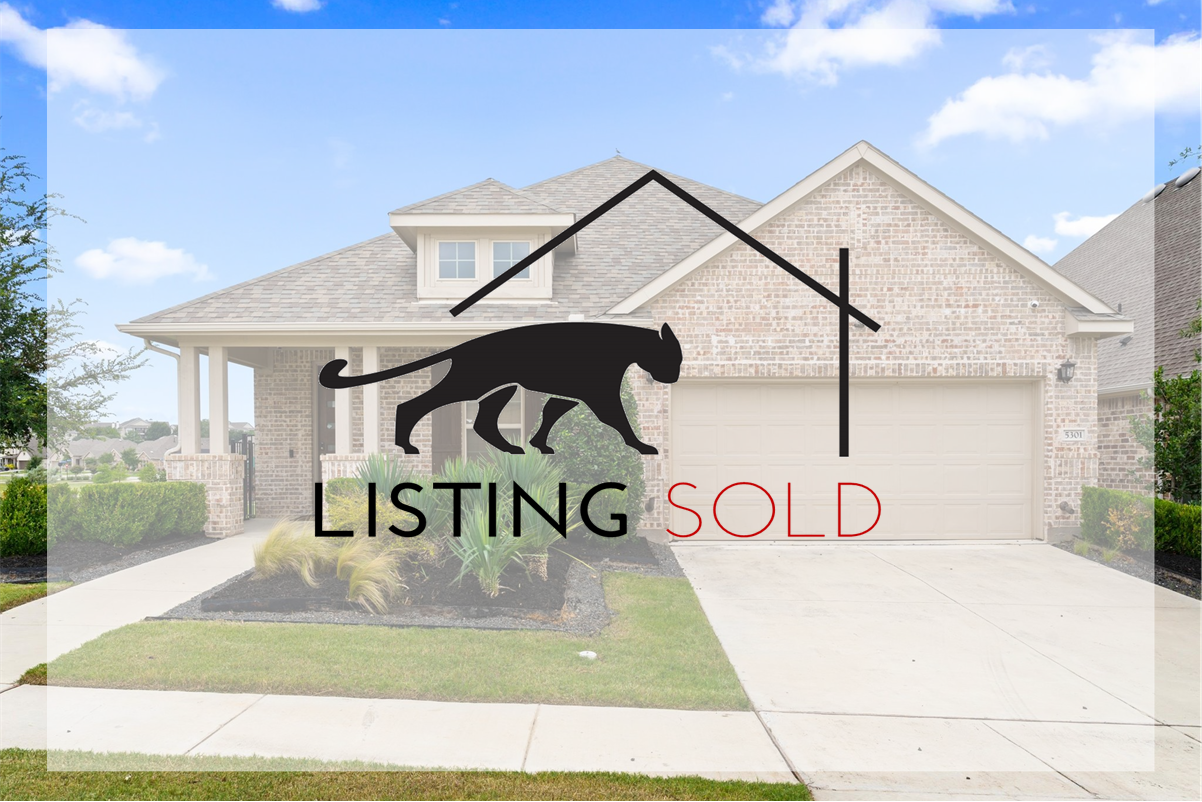
5301 Waterview Court
This gently lived in former K. HOVNANIAN single level MODEL offers 4-bedroom, 2.5-bathroom and is nestled on a well landscaped corner greenbelt lot. Perfectly designed for everyday living and entertaining, this home features an open-flow layout filled with natural light and thoughtful designer finishes throughout. Step into a bright and airy kitchen complete with crisp white cabinetry, granite countertops, stainless steel appliances-including a double oven-and a large eat-at island that anchors the space. The dining area offers peaceful greenbelt views, while the cozy living room leads right out to a covered back patio—ideal for morning coffee or catching the sunset. All bedrooms include recessed lighting for a modern feel. The spacious primary suite is your private retreat with an ensuite bath featuring dual sinks, a soaking tub, separate shower, and a huge walk-in closet. Enjoy a low-maintenance backyard that backs to open green space and take advantage of being just a short walk to the neighborhood playground and Haltom High School. With easy access to major highways and toll roads, this home combines convenience with charm-perfect for your next chapter. Most furnishings can be purchased separately.
-
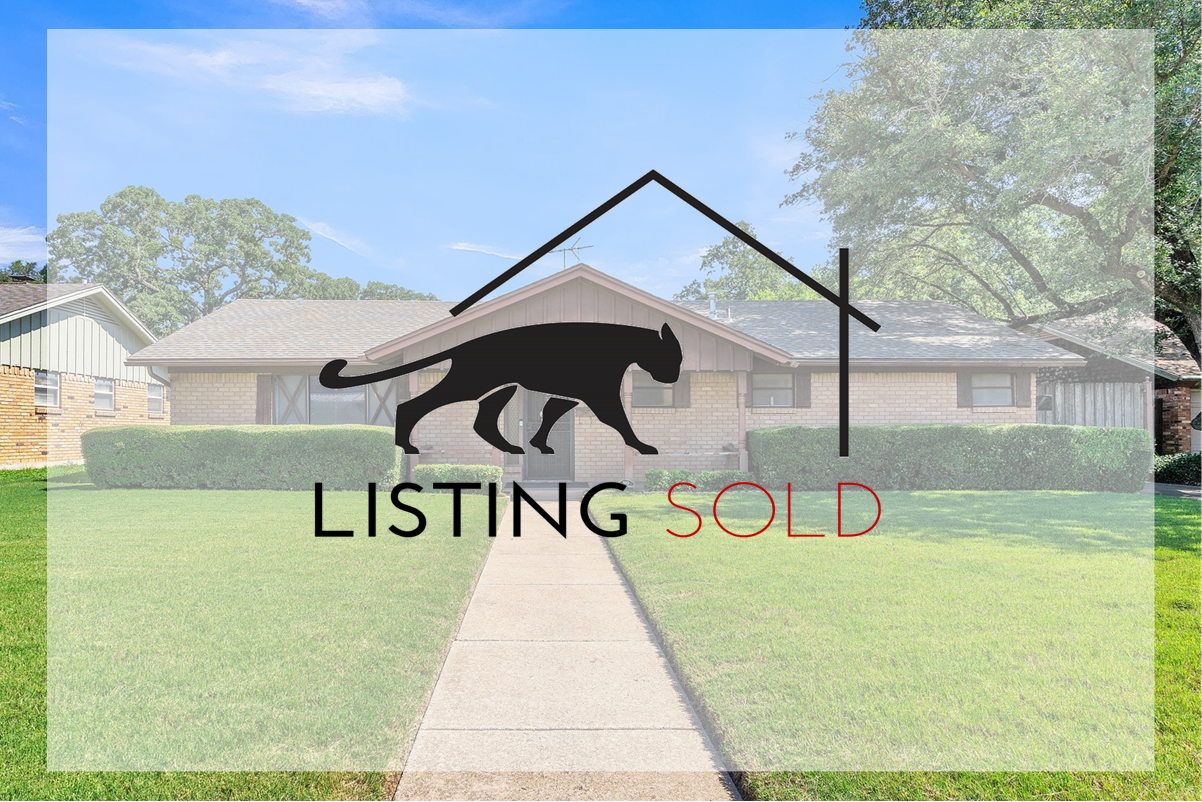
7117 Norma Street
This inviting 3-bedroom, 2-bathroom home combines comfort, functionality, and curb appeal. With a 2-car garage in the rear, the front façade remains clean and welcoming, while mature neighboring trees provide shade and enhance the setting. Step inside to a light-filled front flexible living area and a cozy central family room anchored by a floor-to-ceiling brick fireplace with gas—perfect for gathering with family and friends. The open layout flows into a well-equipped kitchen featuring dual ovens, a gas cooktop, dishwasher, and a convenient eat-at bar. The primary bedroom offers two closets and a private retreat, while the secondary bath includes an extended counter and a tub-shower combo for added functionality. Outside, enjoy shady evenings on the covered back patio with a ceiling fan, or make use of the storage building for all your extras. Plenty of room to park additional vehicles and trailers beyond your automatic gate. With a low-maintenance yard, walking distance to the East Handley Elementary School, and quick highway access, this home is truly a rare find—schedule your tour today. This one is priced with the idea a buyer can bring in their cosmetic desires!
